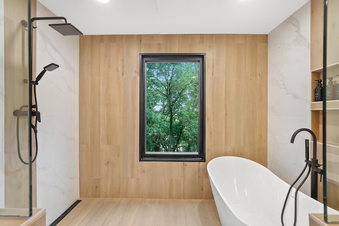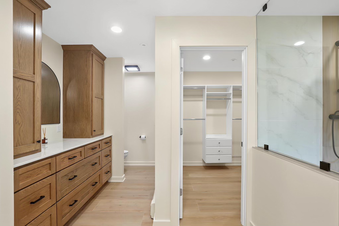

FEATURED PROJECT
PRIMARY BATHROOM REMODEL



AFTER
Our featured project highlights a full-gut remodel of a 1980s en suite bathroom in Rogers, MN. Our clients approached us with a desire to modernize their space, aiming to separate the bathroom from the bedroom, incorporate a spacious walk-in shower, install a larger vanity with double sinks, and expand their walk-in closet to enhance storage capacity.
We worked closely with our clients to reimagine the space and maximize the layout while keeping most of the primary fixtures in their original spots to manage the plumbing and electrical costs. After finalizing the design and establishing the budget, we demoed everything in the space, down to the studs. This full-gut project included the demolition of an oversized two-person jacuzzi, an enclosed stand-up shower, full-size wall mirrors, carpet, and more. The space was completely transformed by relocating the shower to where the jacuzzi was and creating a stunning, combination walk-in shower + freestanding tub. The homeowners opting for this layout meant having to remove the old window and replace it with a more energy-efficient, fixed window, which we were able to facilitate and provide multiple quotes for from our pool of trusted subcontractors. They were happy with their decision and the results. Although we weren't able to provide the client with a larger walk-in closet as they hoped due to budget constraints, we were able to install a whole new closet system that maximized their existing space and reframed several walls to create space for more storage solutions and additional counter space. The clients are thrilled with their new primary bathroom, and we are excited to continue working with them as we embark on their next remodel project!
BEFORE
Get a Free Quote
Contact us today to get a free quote for any of our provided services!























